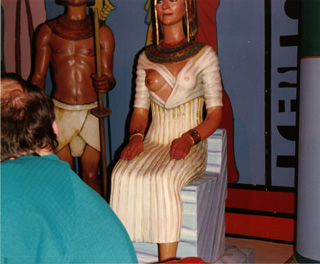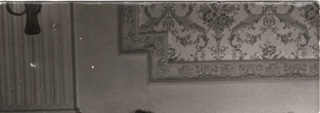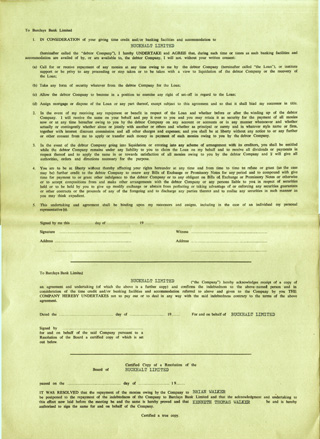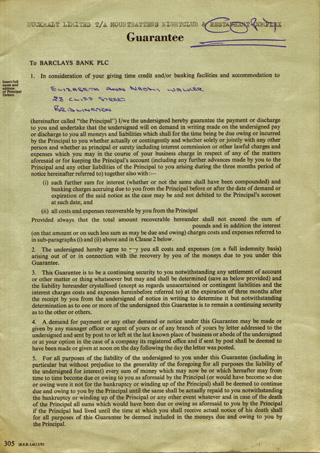|
|
||
|
The Mountbattens Story
Page 2 The Lounge enters the age of the multi-leisure complex and the discotheque by Wes Walker Their first concept had been one to follow a widely-touted nightvenue like Change Is…, where the environs metamorphosed from one week to another, comprising floor levels across three circular stages that were able to be permutated fifteen different ways, with the décor being special optimum film projection onto soft curved walls. The menu was changed to match each new worldscape… A certainty of something that would be achievable (which Walker held as a project into the different world presented by the following decade) was a restaurant where couples could dance and dine at alcoved tables and in leather-upholstered bays, surrounded by waxwork facsimiles of the great and the good. The environs would incorporate lead-offs to shops, a museum, and within it, displays of costume and crania presented in acceptable taste. This became something that would be forsaken under the demands of the tangible refurbishment the eventual nominated premises would call for. But he could never resist the creation of a spectacle, and broadening from one idea to the next, nurtured the impulse to create a theatre-restaurant-discotheque grand enough to support a bold claim of presenting some of the “Most extravagant floor shows seen in Europe”. Then from the lights dipping low on the assembled diners, the Grand Guignol shows would begin. Whilst Walker envisaged considerably less a thing than the major Broadway-style shows, a theme of something like ‘Taras Bulba’, where horses could crash on, was deemed enough to create visual excitement that they would remember. On his operative doorstep, it was The Lounge that already offered a historic infrastructure whose fabric could cope with millions of visitors decade after decade. Where other developments had insisted on the additional ‘pull’ of leading-off into an integrated shopping mall, its convenient access directly onto the one main retail promenade provided an immediate extra. Brian Walker had looked at The Lounge through to 1979, but its suitability for quite the extent of what he’d visualised had been rendered down but not diminished via a gradual division the following year, prompting him to act. The biggest potential was presented by its vast floorspace, for it remained the longest continuous expanse under one roof in the entire resort, a distinction even held over that of Great Britain’s largest amusement complex next door, just as long as the latter held its very special nomenclature[1]. Joyland’s scale had been achieved through a collection of different buildings all coagulated by specially-built covered ways, and now it had added one square ground floor plot of The Lounge’s original Cinema – at the apparent height of being two storeys in one – to its leisurely layout. Mountbattens’ nearest competitor, Harbour Lites[2] – the former Sherwins which adjoined the rear of the Walkers Tussauds workshops from Prince Street – was merely a quarter of its size). For these extended boom years, The Lounge had been grossly under-exploited; it had transiently retained its pared-down purpose on a slender premise, though merely as a pub-style single bar (run by Leslie Cowling) on a greatly contracted footprint. The second left set of Promenade doors led inward to a narrow partitioned area that sat within part the central expanse. Renamed The ‘New’ Lounge, it did not prove popular and by all accounts never appeared to be particularly well occupied by patrons. Although no documents chartering the original floor plans pertaining to Buckhalt Limited (the Walkers company operating Mountbattens), one can still maintain that the land at the centre of the two complexes traded sides more often than that between the Israelis and the Arabs! There is uncertainty as to whom was in a position to vend the relevant quadrants, as remaining documents show a Walker purchase as early as September, 1980. PURCHASING THE COMPLEX The complex was bought as ‘The Lounge’, and termed by vendors as a ‘Banqueting Hall’, which to Brian conjured up all the right images, a la Son Amar. (Curiously, its full Promenade-to-Esplanade expansiveness continued to be acknowledged on all plans that the local authority employed to calculate the rates of individual businesses in the first half of the 1980s). Foreseeing a long-term investment even at the nadir of an economic depression (the Winter of Discontent having barely passed), a full purchase of the complex was mounted. Because it also required operating money, together with the necessary capital to develop further, the scheme did not exempt itself from being stricken by a complex financial structure. Both Brian and Elizabeth Walker were never comfortable using anyone’s money other than their own reinvestment, and had always striven against any form of borrowing; now for the sake of high-potential, both individuals became chief guarantors to a number of institutions including Curzon Street’s Lombard North Central Leasing Ltd and Barclays Bank Ltd. At the time, Securitisation became part of the revival of the capital markets much impaired by the economic crisis of the seventies and early eighties, and it was to be achieved by those institutions accepting securities from the Walkers Tussauds duo. So for a brand new complex, the process began in 1980 when it had been elected to redistribute some of the vast ground floor expanse with the world of amusement at either side, which now restricted some of the ambitious outlook on how many areas of entertainment could be comprised. Plans for a reception area / first floor eatery-disco / top-floor cabaret arena would be drawn up and very soon revised toward a different turning. Retaining a passage link with the Esplanade (which has since been blocked-up), the complex could still offer several convergent divisions on its four sprawling storeys sandwiched between a seven-foot-high attic network, and a labyrinth of underground chambers that proved another storey altogether. The buildings still had a great deal going for them, notably their internal architecture, very much in the style of Classical Renaissance: injection-moulded ceilings overhung areas separated by white-pillared walls of ornate plaster and upholstered panelling. Columns of the Corinthian Order, like the Roman adoption of Greek beam-and-pillar dominance, had been constructed as applied decoration without a strict function; the majority were merely profiles in plaster. The columns were capped by deep entablature, on top of which Triglyphs punctuated a consistent frieze lending itself to a Corona in intriguing uplighting. |
|
|
|
|
||
|
Published by: |
For further
information contact: |
|





