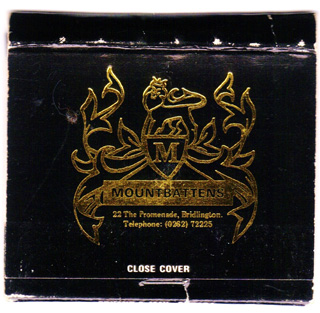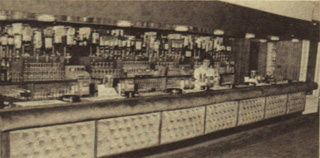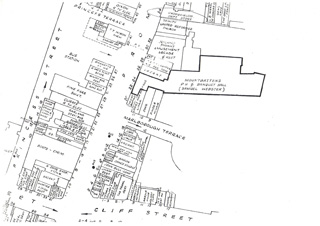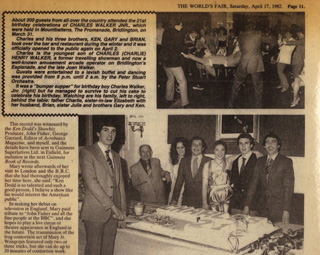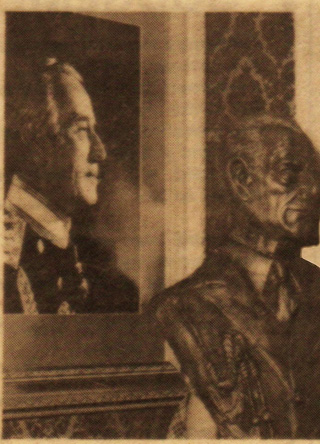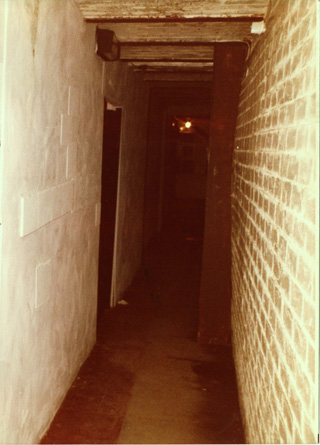|
|
||
|
The Mountbattens Story
Page 4 The Lounge enters the age of the multi-leisure complex and the discotheque by Wes Walker In spite of the contraction of both the praedium and with it the original volume of ambition, the new results maintained their combine of several different areas: a new multi-level stage construction gave way to the Discotheque (then at its peak), with the first of its house deejays plucked from BBC radio shows. Instead of concealed high-powered movie projectors, the investment would be in the area’s first video wall. The instantly foreseeable first floor phase was opening up into another sequence of bar areas, with a family vicinity accessible from a fourth (separately stair-cased) entrance at the edge of 26, Promenade. On the upper level, areas were separated by partitions being installed between the entassis of white-pillared quarters of ornate plaster, their inset panels upholstered in flock and fabric. Areas were segregated with western saloon swing doors. This division had its own ancillary kitchens installed to serve families (during the summers) and wedding receptions. At the cost of thousands, the floors had been made soundproofed to counter against decibel levels. The same news article went on to unveil the new Front Bar-Reception area: “…fronting onto the Promenade and open during normal licensing hours, [it] has been completely refurbished. The new walls and free-standing furniture is all in dark oak with red Dralon”. Nightly shows were organised to run throughout the season each evening until 2am. Aiming at an age range of 20 upwards, the article observed that “notices displayed show that they are insisting on a good standard of dress”, which pointed towards a flip-side for the venue: an alter-ego preserving that more elegant touch. Way in advance, its bookings were full for dinner dances (passé by today’s post-wine-dine culture), so in a nod to its distinguished past Mountbattens gained itself a set of silver service waitresses. LOSS OF CINEMA It was intended for the loss of cinema to be remedied by the addition of a new Late-Night Movie Theatre for young couples and newlyweds – specifically booking and showing their sorts of films aside from the discotheque – to be accommodated behind the kitchens, staggered along from the old cinema quarter. But as the first busy season railroaded them into the demands of the next, the idea never came to fruition in form of the original intention; they even had a new cinema screen on order from Harkness-Sayers, on which a hefty deposit was forfeited. (EMI had closed the almost adjacent ABPC-Regal nearly a decade before). Thus, the main Mountbattens frontage became 22 to 24 Promenade, minus its magnificent old high-canopy by this stage, which had joined its appendage in shared desuetude. The 15 to 17 Esplanade end on the site of Sandon House had very recently been bisected to contribute that extra land to the Lings, and to accommodate (at no. 17) The Exhibition Rock Factory for ‘Askhams for Rock’, which Mountbattens curiously and openly retained access to through a tall sequence of sliding glass doors. Another partial retention was of the central wide cinema staircase and the quarters to which it led. Despite the parameter sacrifice of its footprint, a continuance of the graded plan now placed use on a long passageway running from the seafront into Mountbattens, still with the old wrought iron and oak marking of ‘The Lounge’ fixed high above. The old Banqueting Hall, the remainder which was renamed in 1981/82 ‘The Viceroy Rooms’, seated a safety maximum crowd of 350; over a dozen long refectory tables could comfortably be distanced around the main Viceroy while allowing room for a fifty-square-feet centrepiece. The different divisions of the development that did eventually open, when combined, could safely host up to a thousand revellers. Extensive advertising was arranged; special pull-out sections in regional newspapers combined a good editorial with advertising to the associated contractors. Running from one of the newspapers: “Major structural alterations have been carried out to the building including the installation of a new frontage incorporating bow-fronted windows … currently [the Walkers] are considering plans to develop the further floors of the property. The rear of the modernised premises used to be the original Lounge Cinema which seated approximately one-thousand cinemagoers until the last show in 1963. One feature of the original cinema, about which many Bridlingtonians knew nothing, was the existence of some one-hundred-and-fifty feet of underground passageway under the cinema for access and egress; the cinema part of the building was sold off. One feature of Mountbattens is that there is not another building like it for electrical effects. Special lighting, and lighting wired to sound, is installed providing practically every effect which could be desired.” Walker went to the great expense of having Dolbys produce the waxworks multi-track sound wiring, and one assumes that they too were brought in for Mountbattens amid the great injection of electronics. Prior to finding priority among the developmental phases, several rooms across the third and fourth floors stored Walkers Tussauds’ superfluous props and models. Following signs of intruders high up in the building, a young constable was assigned to investigate some time after the event had passed that night. Brian led him upstairs and didn’t let on that it was his prop coffin lying there on the floor, covered in cobwebs, in which one of the staff, who had decided to go along with the plan, was hiding in wait. “I don’t know what that’s doing there”, Brian shakily said to the petrified policeman: “Go on, you check inside – you’re the policeman!”. As the youthful copper gingerly ventured to lift back the coffin lid, Brian and cohort let out a bellowing cry of horror, and the whey-faced policeman – stumbling over all the storage – was never to be seen again! Upon close inspection of old documents from the Walker/Mountbattens accountants Arthur Andersen & Co relating to the ‘B. Walker Securities Realisation Account’ dated 27th July 1986, in the final analysis both Brian Walker and Elizabeth Walker underwrote Mountbattens during 1981-84 to the tune of £212,788.23, and one surmises divesting the layout of the original cinema might have aided the initial financing. Adjusted for today (spring 2008 – almost 30 years later), this amount would be well in excess of one million pounds; the sum required to mount a like-for-like undertaking would now be infinitely more. |
|
|
|
|
||
|
Published by: |
For further
information contact: |
|

